1/8



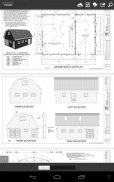
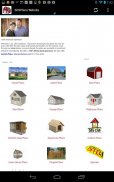
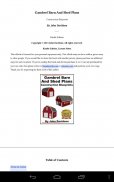
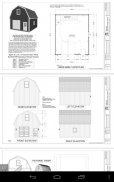
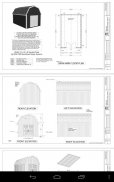
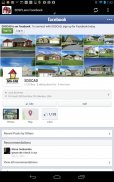


Gambrel Barn and Shed Plans
1K+Descărcări
19MBMărime
1.0(09-07-2020)Ultima versiune
DetaliiRecenziiVersiuniInformații
1/8

Descriere Gambrel Barn and Shed Plans
Gambrel Barn And Shed Plans Construction Blueprints
3 Complete Plans to build the following:
12 x 20 x 8 Gambrel Shed
20 x 24 x 10 Gambrel Barn Plans with Loft
24 x 32 x 10 Gambrel Barn Plans With Loft
You can print the plans as needed to obtain permits to build a barn.
Plans contain the following:
Floor Plans
Elevation Plans
Pictorials
Foundation Plans
Section and Framing Plans
Material lists to plan out your project.
Complete construction drawings that you can download and print.
3 Different barn plans.
Links to email plans to your contractor.
Catalog with over 100 other garage plans.
Gambrel Barn and Shed Plans - Versiune 1.0
(09-07-2020)Gambrel Barn and Shed Plans - Informații APK
Versiune APK: 1.0Pachet: com.andromo.dev195447.app188098Nume: Gambrel Barn and Shed PlansMărime: 19 MBDescărcări: 0Versiune : 1.0Data lansării: 2020-07-09 05:55:02Ecran min.: SMALLCPU acceptat:
ID pachet: com.andromo.dev195447.app188098Semnătură SHA1: E4:47:63:A6:69:EA:E7:06:12:1C:8F:C5:37:00:94:65:9A:31:0C:9BDezvoltator (CN): Andromo AppOrganizație (O): "Andromo.com LLocație (L): Țară (C): CAStat/oraș (ST): MBID pachet: com.andromo.dev195447.app188098Semnătură SHA1: E4:47:63:A6:69:EA:E7:06:12:1C:8F:C5:37:00:94:65:9A:31:0C:9BDezvoltator (CN): Andromo AppOrganizație (O): "Andromo.com LLocație (L): Țară (C): CAStat/oraș (ST): MB
Cea mai recentă versiune a Gambrel Barn and Shed Plans
1.0
9/7/20200 descărcări19 MB Mărime























